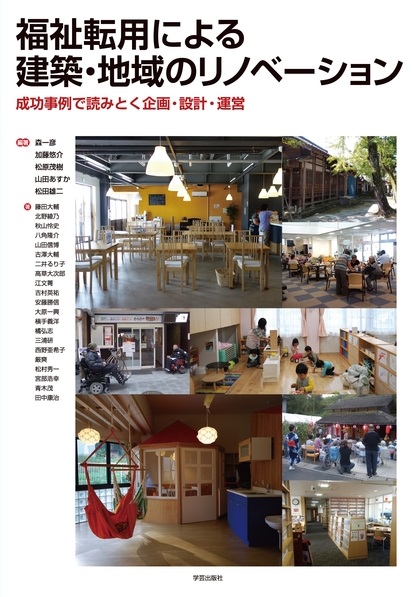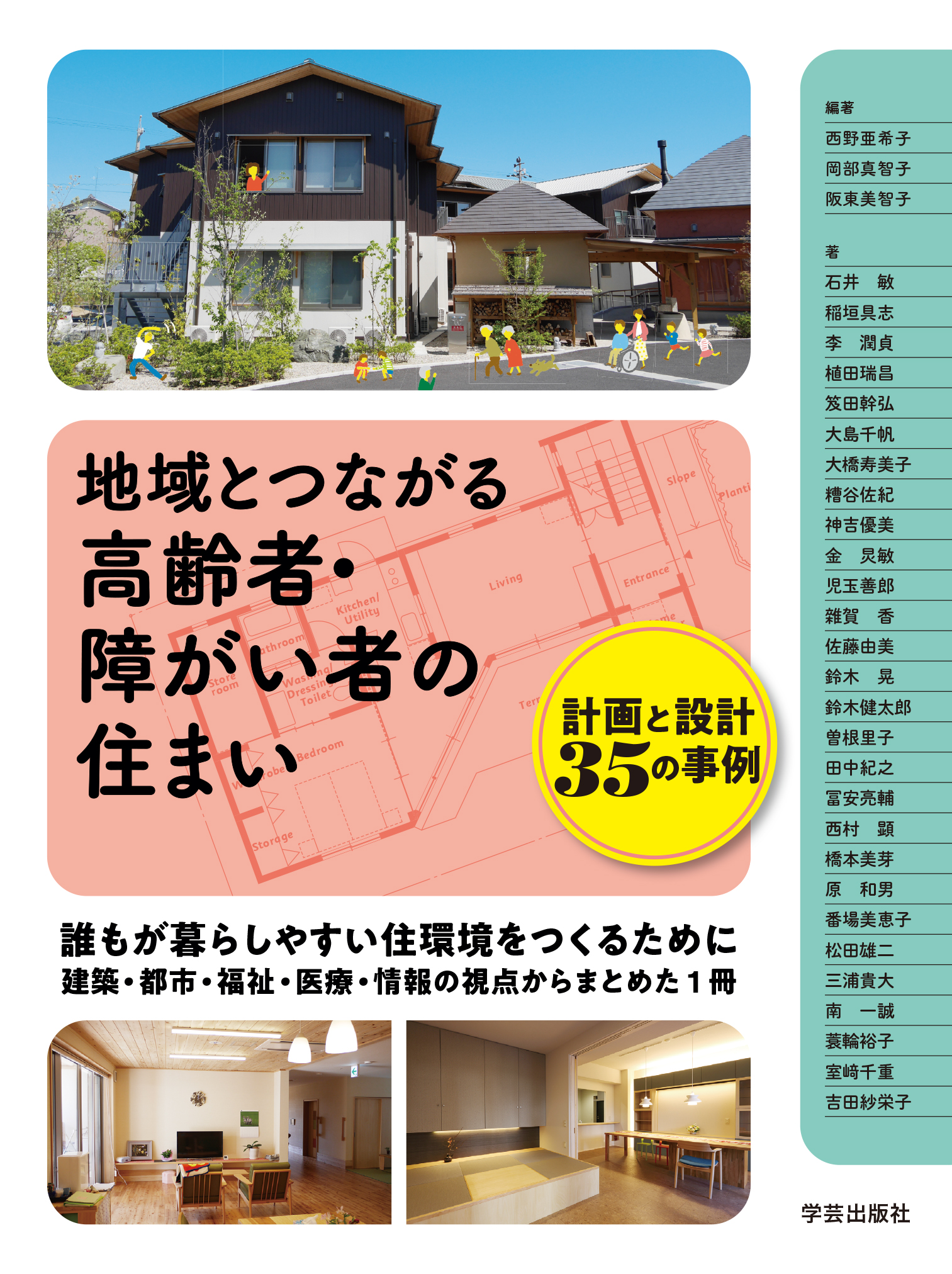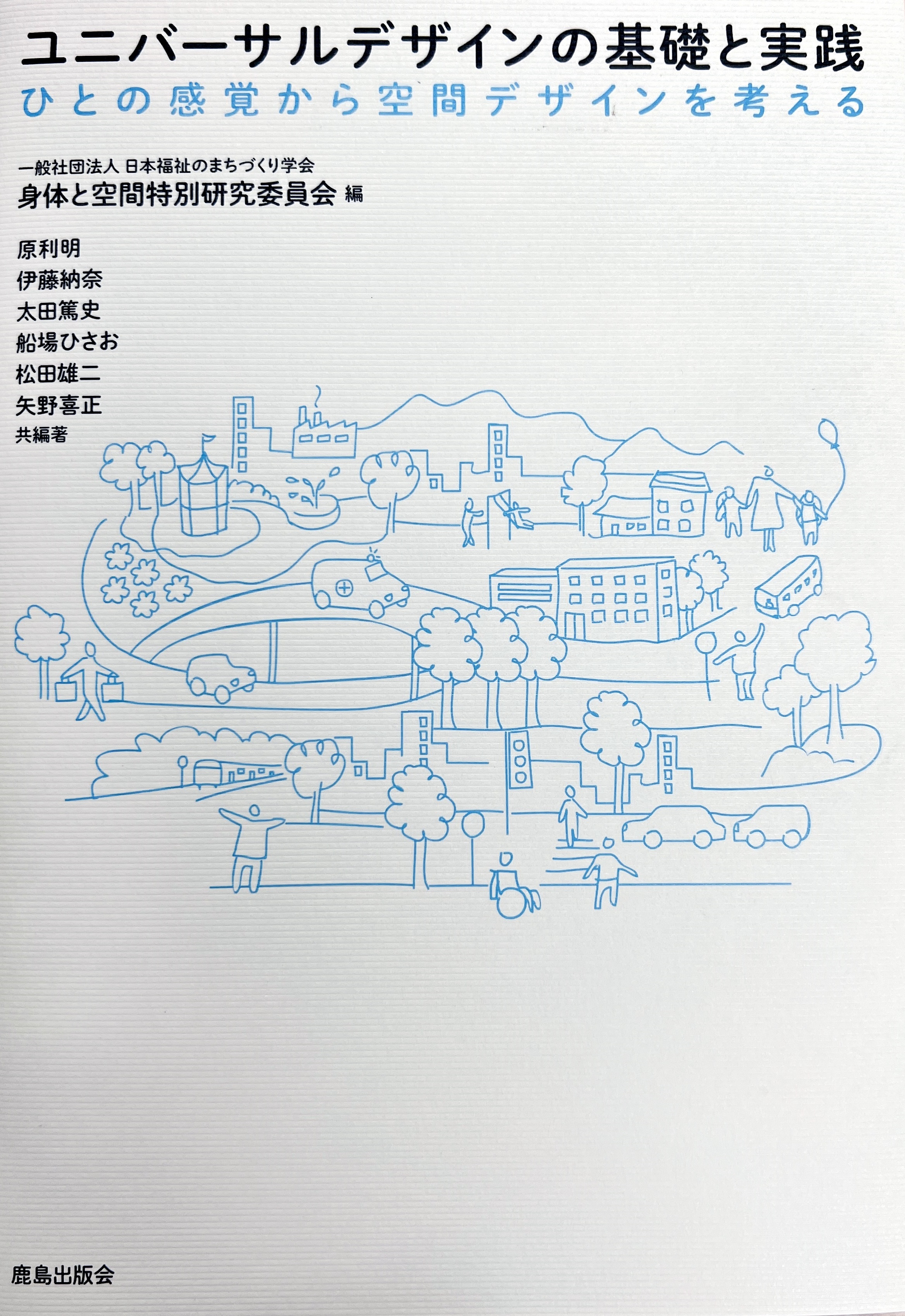
Title
Fukushi-Tenyo niyoru Kenchiku / Chiiki no renovation (Converting to Welfare Use: Remodeling Architecture and Neighborhoods - Successful cases and their insights for planning, design, and operation)
Size
152 pages, A4 format
Language
Japanese
Released
March 20, 2018
ISBN
978-4-7615-3238-3
Published by
Gakugei Shuppan-sha
Book Info
See Book Availability at Library
Japanese Page
The signs of Japan’s aging and shrinking population are visible all around us. Ever more homes lie abandoned with no one around living in them, and in neighborhoods, many buildings can be seen that have completed their social mission and no longer being used, such as schools with no children to teach. Meanwhile, Japan’s long-term care insurance system and support system for persons with disabilities aim to help elderly people, disabled people, and other vulnerable populations to continue living in their familiar surroundings. Yet little has progressed in creating an environment to provide housing and neighborhood spaces that meet the needs of such individuals. Consequently, all too often an elderly person requiring long-term care, or a disabled person with significant care needs, will eventually need to leave their familiar surroundings and start a new life in an unfamiliar care facility.
Why do such residents end up leaving their neighborhoods when these neighborhoods have building stock that could still be used to meet their needs? With this question in mind, a team of 13 architectural planners launched a project to examine the issue. Over a four-year period, the team visited neighborhoods and examined cases, both in Japan and overseas, to gain insights into how existing local building stock can be used to create local environments that meet the diverse needs of vulnerable residents. This book presents a reader-friendly summary of the team’s findings, including reports of case studies and overseas fieldwork.
The four-year study, as well as the discussions during that time and the process of editing this book, uncovered a number of issues in Japan’s approach to architecture and welfare. This approach rests on a long-held assumption of legal system that a building will only ever have one use. Accordingly, those wishing to change a building’s use or function significantly must contend with extensive red tape, a daunting prospect even for experts. When it comes to welfare use—the key focus of the authors—it is necessary to satisfy a plethora of standards designed to protect the safety of users. In many cases, those wishing to change the existing use of a building to a welfare-related use found that they needed to remodel the building significantly. The costs of remodeling were so high in some cases that it would have been cheaper to erect a new building instead.
On the other hand, the team also found many cases where the individuals concerned circumvented these problems and converted cherished neighborhood buildings into gathering spaces that met the welfare needs of diverse residents. These cases yielded best practices for converting to welfare use: First, it is necessary to develop a careful plan that reflects the actualities and needs of the community; second, it is necessary to proceed with the project cautiously, distinguishing between what is and what is not feasible. Both of these are required. This book presents a range of successful cases that offer guidance for converting to welfare use and that demonstrate how the conversion affects the community. I hope that the book will provide useful insights for developing enriched neighborhood environments.
(Written by MATSUDA Yuji, Associate Professor, School of Engineering / 2020)



 Find a book
Find a book



