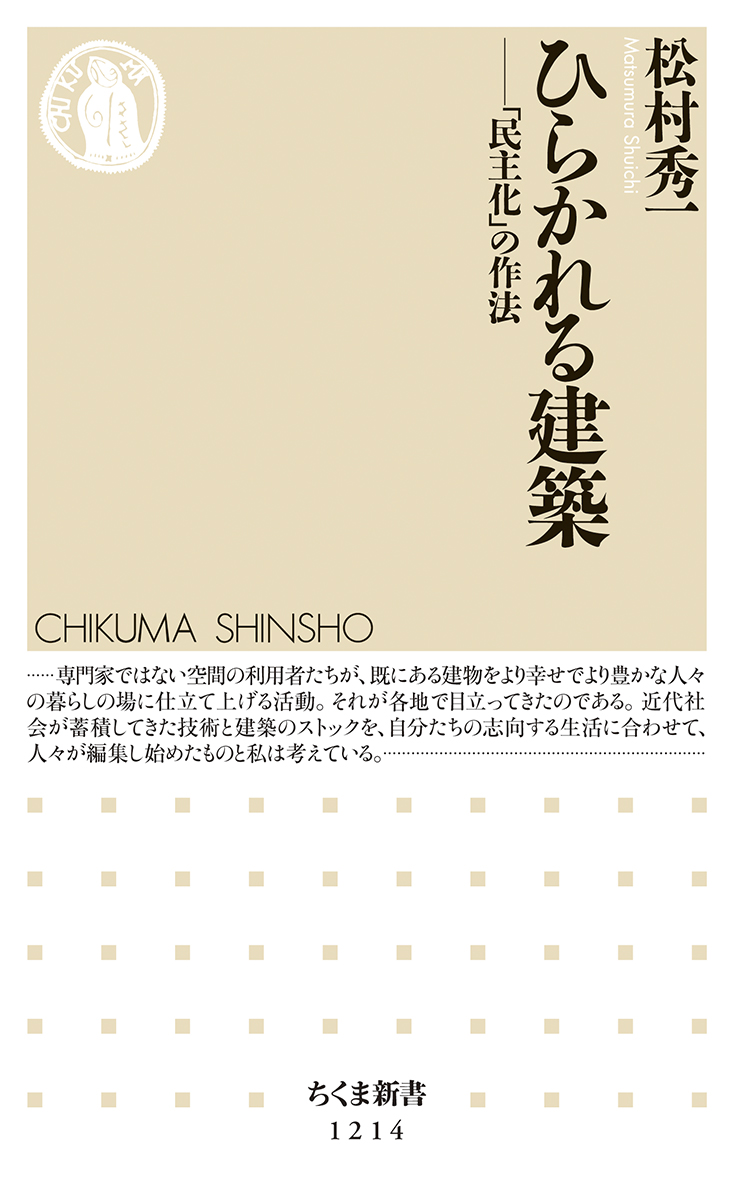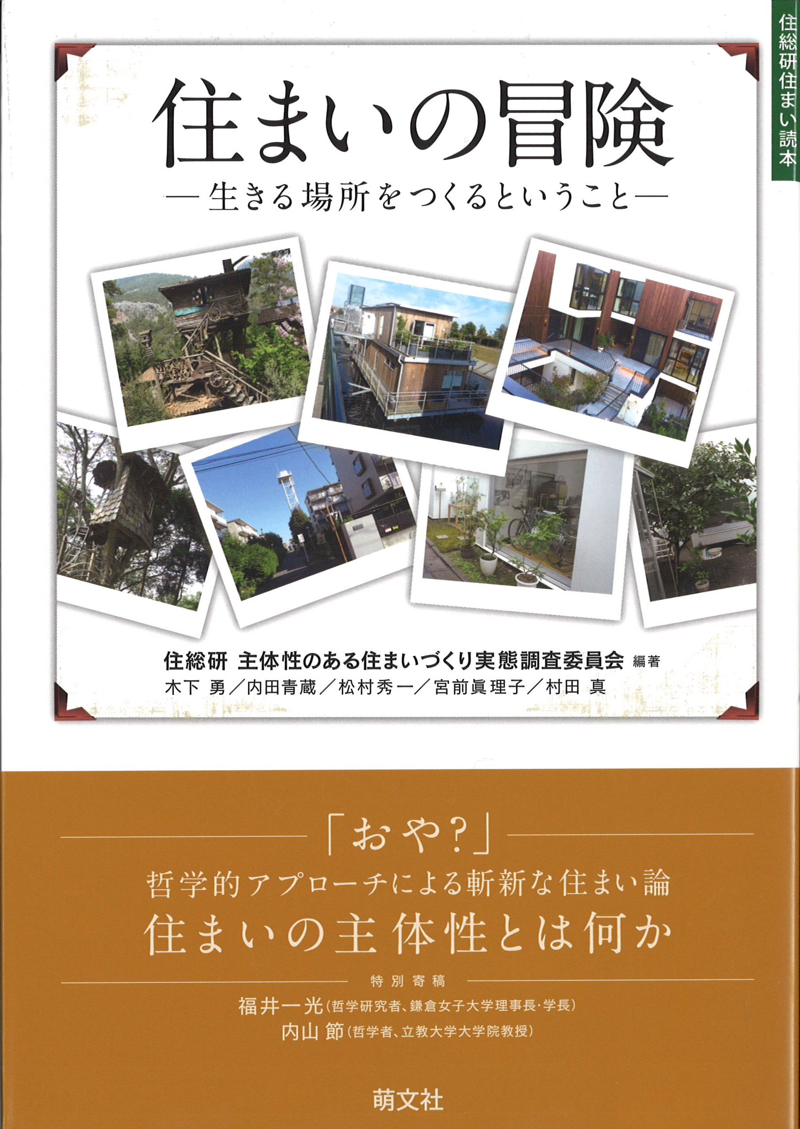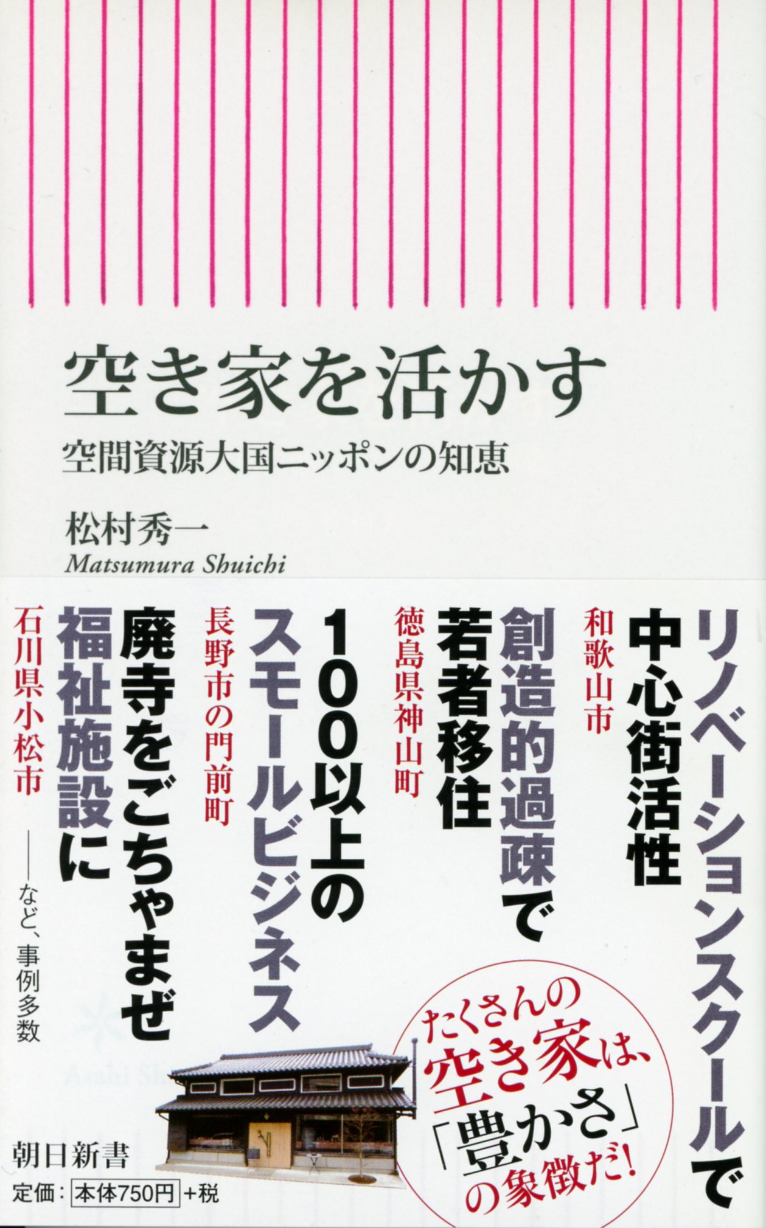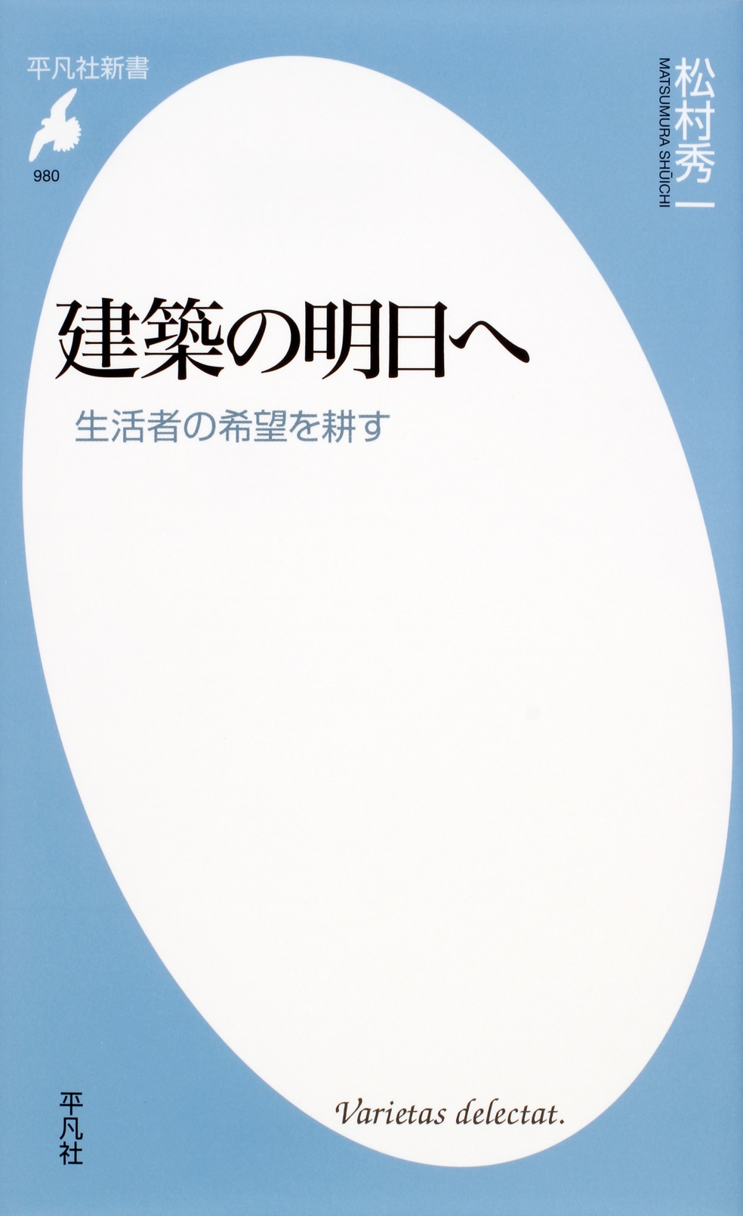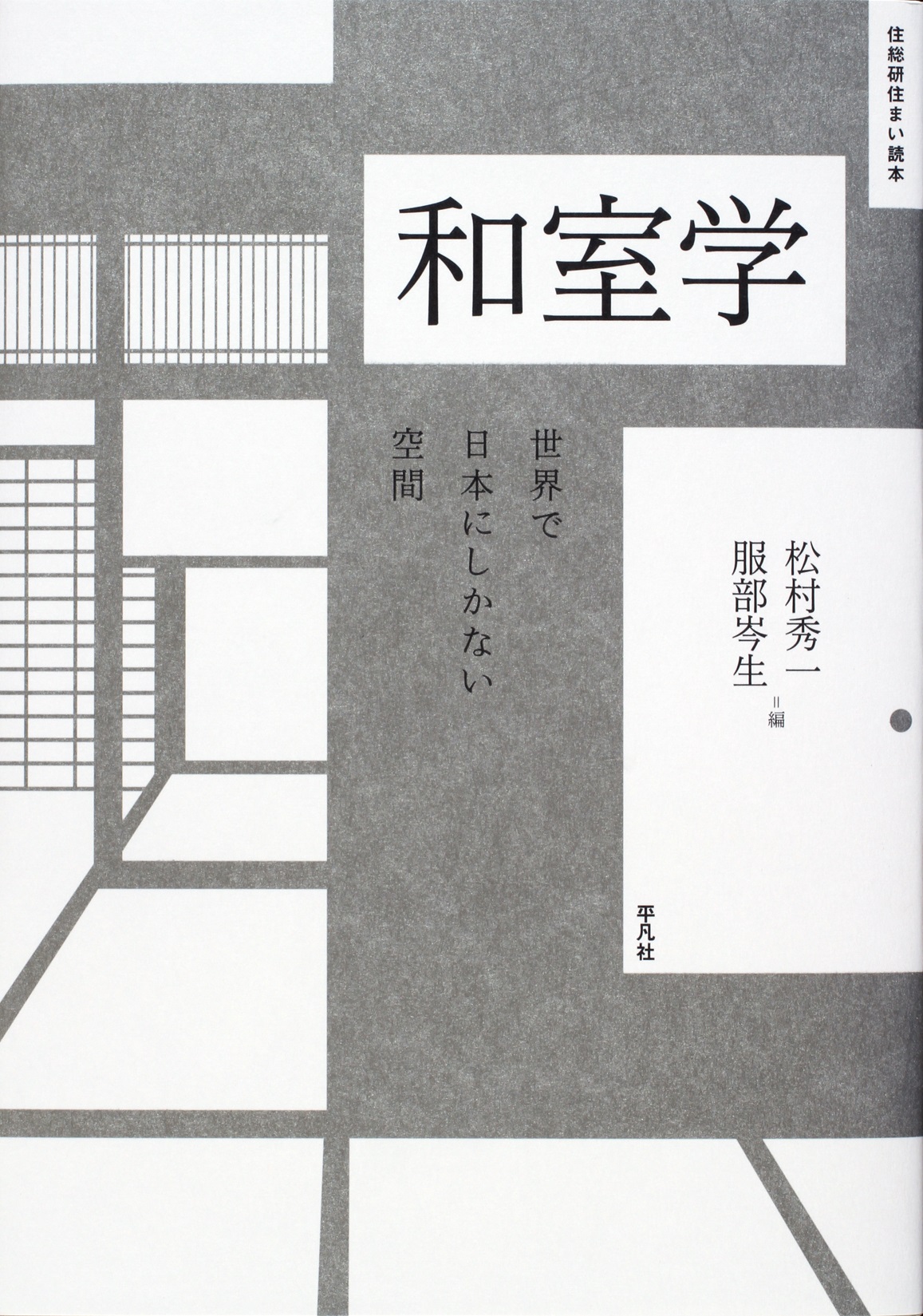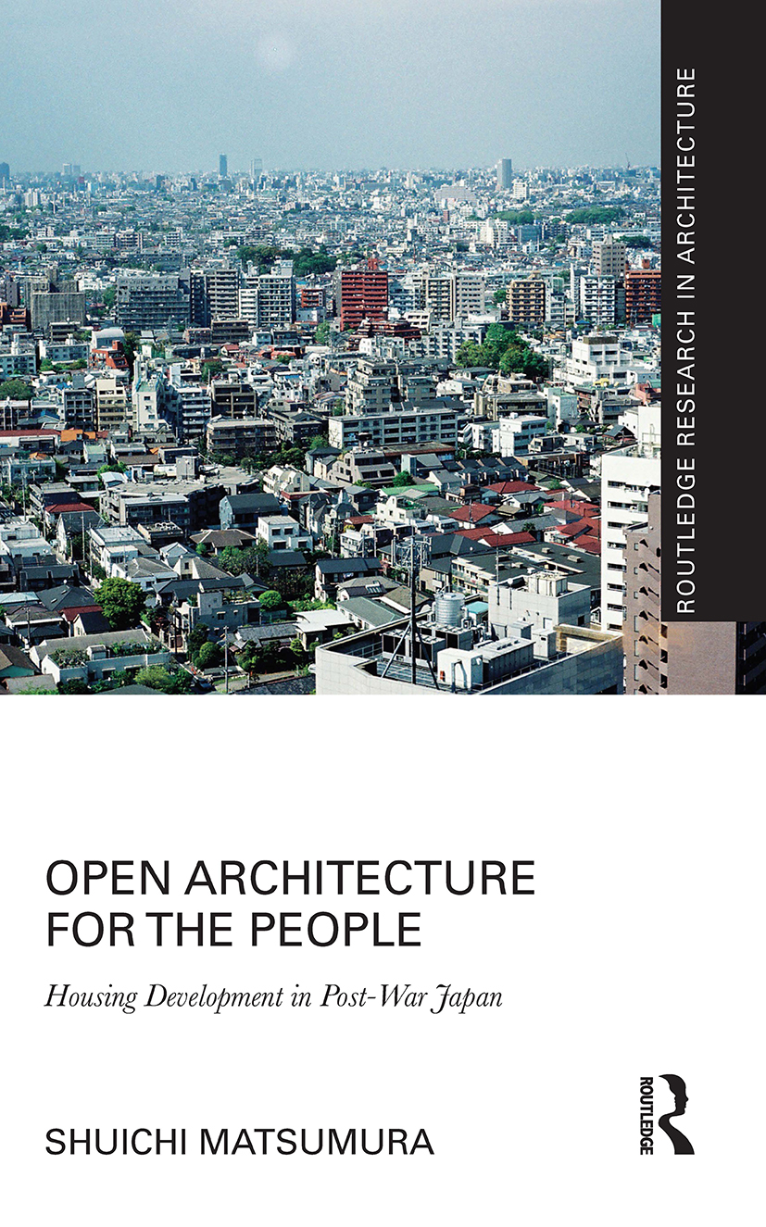
Title
Routledge Research in Architecture Open Architecture for the People Housing Development in Post-War Japan
Size
182 pages
Language
English
Released
March 31, 2021
ISBN
9780815361565
Published by
Routledge
Book Info
See Book Availability at Library
Japanese Page
Phases of "Way to be opened"
When discussing postwar architecture in Japan, the expression “the means of being opened” provides a consistent framework to discuss both the past and future of the industry. I consider architecture as “being more opened,” when the autonomy and diversity of inhabitants increase in response to factors of a particular era. In this sense, "the means of being opened" of architecture has several phases corresponding to different eras. In this book, I propose that there are three major phases of "open architecture" in the field devoted to creating the living environment after the modern era. This understanding forms the foundation of this book. First, I would like to explain the overall structure of this book organized by these three phases.
The first phase of open architecture
In Chapter 1, I address the first phase of open architecture. This phase can be regarded as the modern era of architecture. It encompasses the sudden increase in industrial productivity brought about by the Industrial Revolution, as well as the creation of the concept of the modern nation and citizen. This is the phase when these concepts distinctly emerged.
The architecture of this phase was greatly inspired by progress in other fields, especially manufacturing.
The achievements of this era were far from what I would consider “architecture opened to the people.” The goal of this phase was to deliver "boxes" universally, where people could enjoy clean, modernized lives. Younger architects such as Gropius and Le Corbusier (also known collectively as "modernist” architects) were symbols of this generation. In addition, engineers and entrepreneurs played key roles. Engineers invented much of the technology fundamental to mass production, such as reinforced concrete structures, steel structures, and light-frame construction (in other words, two-by-four structures). Entrepreneurs used these new construction approaches to create new business ventures.
In Chapter 1, I consider the spirit of the era underlying the first phase of open architecture, as well as the efforts that helped bring the phase to realization. Due to various historical factors, the start of industrialization in Japan lagged behind similar industrialization movements in Western countries. In Japan, industrialization began in the late 1950’s, after recovery from postwar damage ended and Japan achieved independence from GHQ*¹. From then until 1973, Japan experienced a period of unprecedented rapid economic growth. During this period, construction began of non-wooden flats and prefabricated houses. In addition, many local builders transformed themselves into entrepreneurs, designing and construction houses through UKEOI (or “turn key”) contracts.
The second phase of open architecture
The shift to the second phase can be described as a reaction to the negative situations that resulted from the mad dash towards modernity in the previous era, namely wars, destruction of the environment, and human disrespect for efficiency.
In Chapter 2, I address the concepts of “Vernacular” and “System.” The typical methodology of the first phase centered around proposing a prototype and then attempting to mass produce it. However, people had not only grown tired of this approach, but criticism of it had arisen as well. Within this context, the concepts of “Vernacular” and “System” began to draw attention. “Vernacular” was the idea of reevaluating and learning from the daily lives of people and their local communities, factors which had been neglected by modernity. “System” encompassed the idea of utilizing the results of industrialization, while seeking to increase the degree of choice and possibility of participation in order for inhabitants to be more actively involved in the creation of the living environment.
The ideas discussed in the Whole Earth Catalog created by Stewart Brand and his colleagues, as well as the alternative methodology of mass housing proposed by Nicholas John Habraken, served as important activities and theories of the second phase of open architecture.
Even while being in the midst of the first phase of open architecture, Mr. and Mrs. Eames skipped over “System” and proposed "unselfconsciousness." They opened the way to the third phase of open architecture, by showing the possibilities of freedom from system through the design of their own residence.
The point of arrival of the "box delivery industry” in Japan
In the era of the second phase, the "box delivery industry" took shape, disconnected from struggles with power and concerns about breaking away from modernity, but rather by dealing with the tough realities of the market. The industry grew to provide inhabitants with various choices and the possibility of participating in the creation of their own living environment. In Chapter 3, I will discuss the clear example of the housing industry.
The progress of the second phase of open architecture can be seen in the attitude of the housing industry to expand the freedom of choice for inhabitants in the market.
The third phase of open architecture
Thus far, the story of open architecture in the era of the "box delivery industry" can be summed up as increasing freedom of choice for the inhabitants. However, producers led this choice in the market. This begs the question: even if the number of choices increased, would residents be satisfied with relying only on the combination of conventional elements offered for sale?
Perhaps it was satisfying, during the high economic growth period when the way of living was stereotyped to a considerable extent. However, today family structure, types of employment, and life-work balance have become diversified. Also, Japan is facing a historically unprecedented decrease in population and super-aging society. When each of us is seeking their own way of life and living, clearly conventional housing is not enough. Pioneers of the "place-making industry" found vacant houses and buildings, which were not available for sale on the conventional real estate market. They conducted highly individual renovations of these buildings and started to create new forms of living and working. I think the creativity of these inhabitants represents the way of open architecture shifting to the next phase.
The subject of consideration here is no longer a "box." The important subject is how to deal with the already sufficient supply of "boxes" as spatial resources and how to tailor existing boxes into spaces for a new and vibrant life. Stated more clearly, it is not a challenge of the physical "box" but rather a problem of the software and content, in other words, how people live inside the box.
The third phase of open architecture, which started in Japan in the 21st century, is still developing with people’s philosophy of life at its core. I do not believe it is important to classify or summarize these movements. Instead, in Chapter 4, I simply report the cases which I know.
In the age of "box delivery industry", the second phase of open architecture, loans which were too heavy and the same residential form were at times forced on to the inhabitants. One important result of the third phase of open architecture is that people became free from such burdens. The current abundance of spatial resources can be considered the outcome of investments made by people during the 70 years after the war, and thus a gift from all previous generations to all the next generations. In this way, the will of individuals to own their own land and buildings become unnecessary.
The New Role of Professionals to Raise the People’s Initiative in the Future
In this chapter, I discuss actual cases after the third phase of open architecture to address the role of new type of experts in further developing opportunities for people's independence. In this book, I will refer to this new role as a "manner" to represent the behavior expected from experts.
In Chapter 5, I will explain the concept in the following seven sections "Visualizing the vast availability of space resources,” "Sparking and directing users’ creativity to utilize existing space," "Sharing information related to experiences creating places,” "Forming a community of allies to act all around the world,” "Achieving sustainable town management," ”Teamwork between businesses and organizations”, and "Open architecture for the people." In conclusion I will discuss the manner required in the future.
(Written by MATSUMURA Shuichi, Project Professor, School of Engineering / 2022)
Table of Contents
Acknowledgements
Introduction: Three phases of open architecture – phases of “way to be opened”
Chapter 1:
The initiatives of the government and the industry – 1950-1973
Chapter 2:
An initiative to pay attention to people – 1973-1986
Chapter 3:
The inclusion of customers organized by the industry -1986-2000
Chapter 4:
Connecting with ways of life can give the initiative to the people in the 21st century
Chapter 5:
The development of the third phase of open architecture
Chapter 6:
Open architecture ahead – to play with vacant buildings
Related Info
'Too little attention has been paid in English language publications to contemporary developments in Japanese architecture and built environment, aside from the "starchitects" or the embattled vernacular traditions. Yet inside Japan, a lively discourse is ongoing into much deeper transformations of Japanese architecture. At a time of depopulation and resource limits, coupled with a deep cultural reverence for traditional social structures, Japanese architectural production is subtly but inexorably changing. This book makes a significant contribution to understanding these transformations.' - Stephen Kendall, PhD (MIT’90 – Design Theory and Methods), Emeritus Professor of Architecture, Ball State University, Co-Director, Council on Open Building
"In conclusion, the book provides informative reading, especially for people unfamiliar with architectural trends in Japan today." - Yura Kim, Chubu University, Japan (excerpt from Traditional Dwellings and Settlements Review)



 Find a book
Find a book


 eBook
eBook