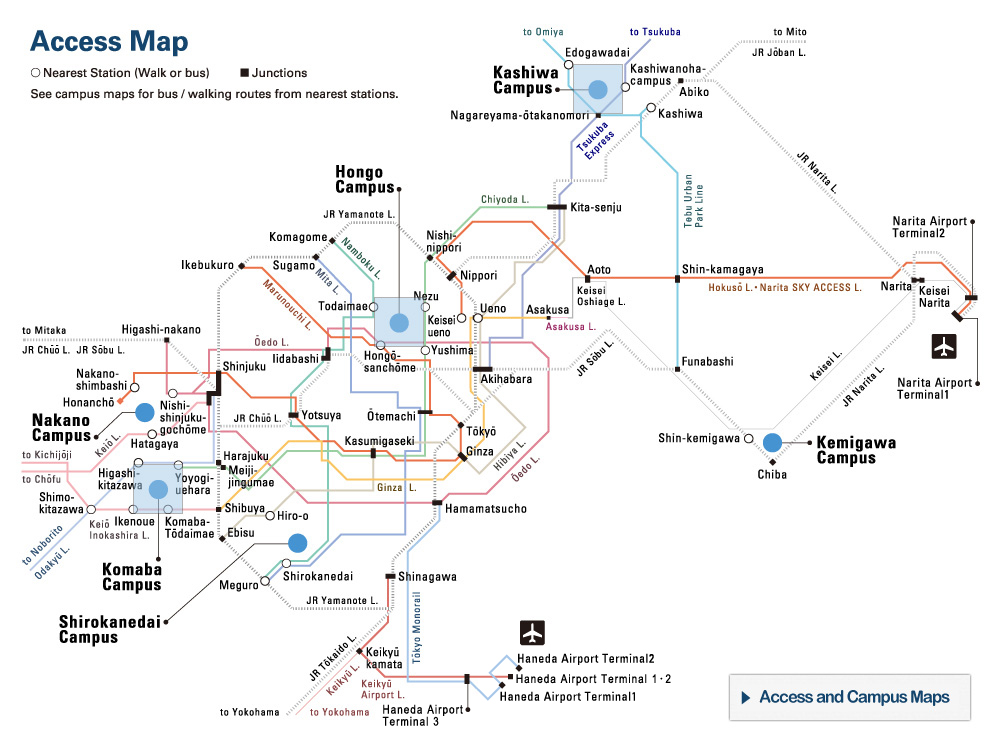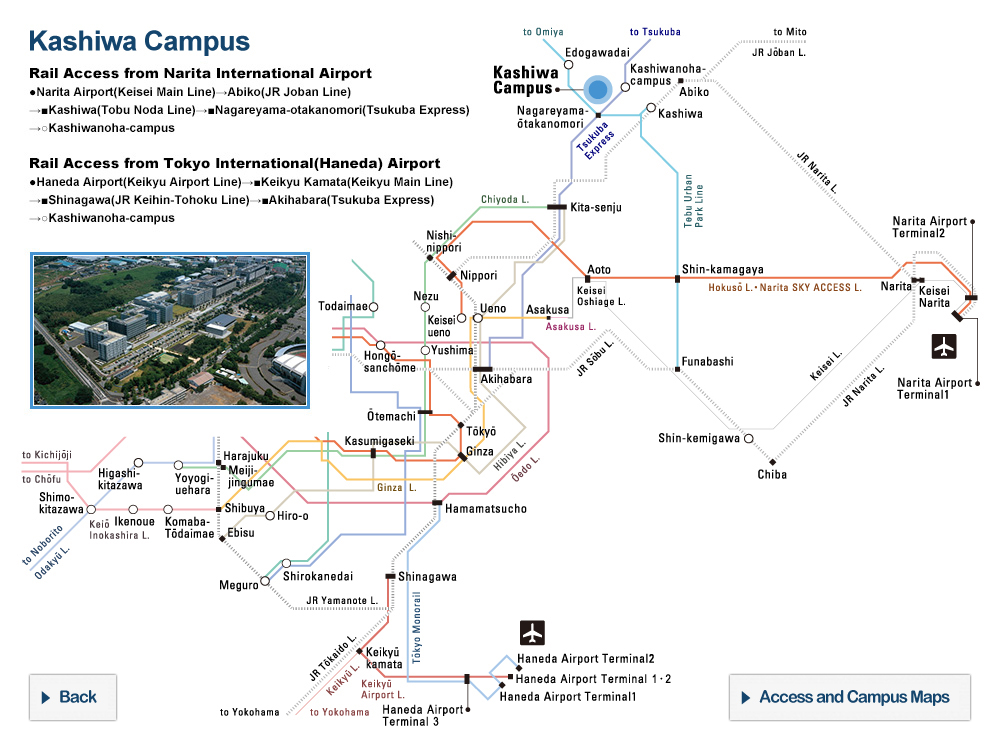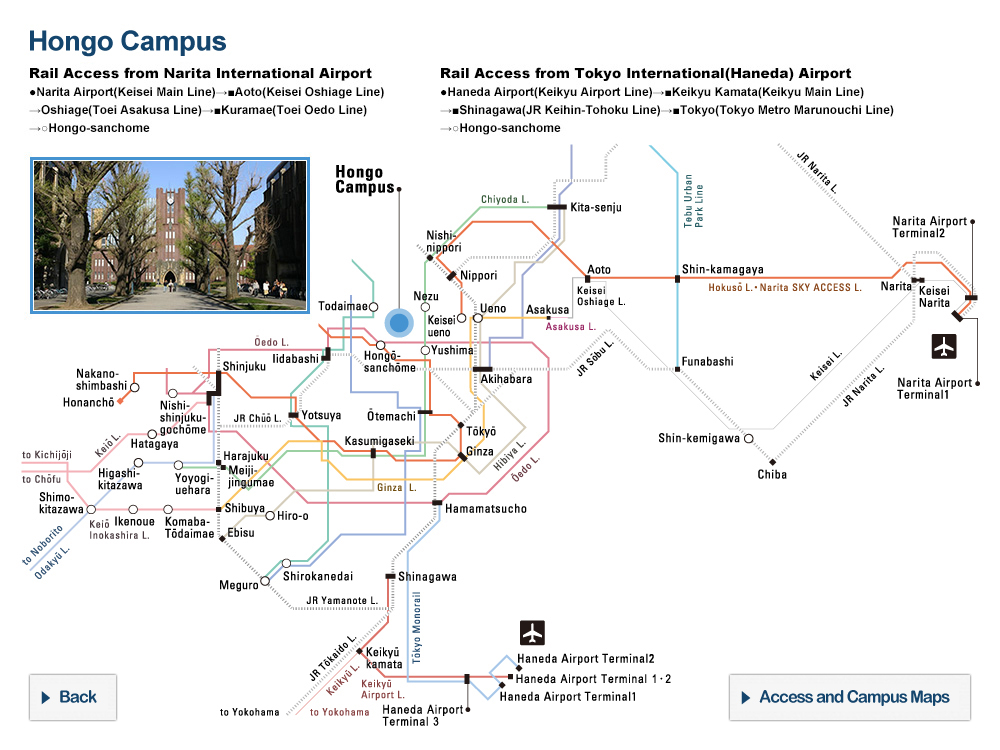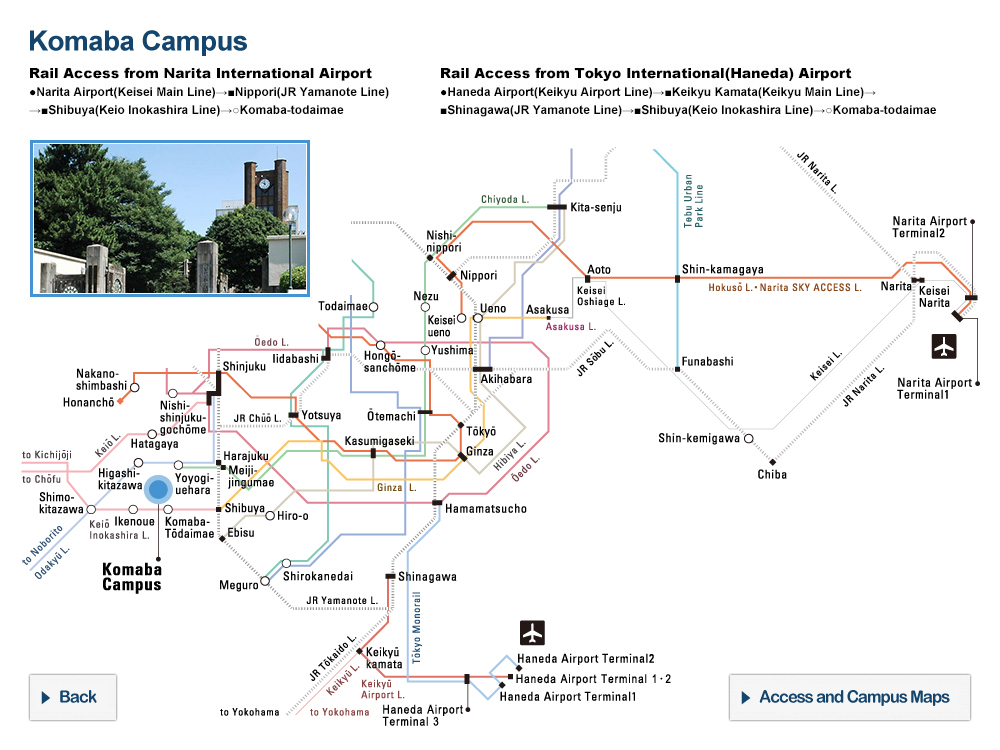Traveling through time with UTokyo buildings
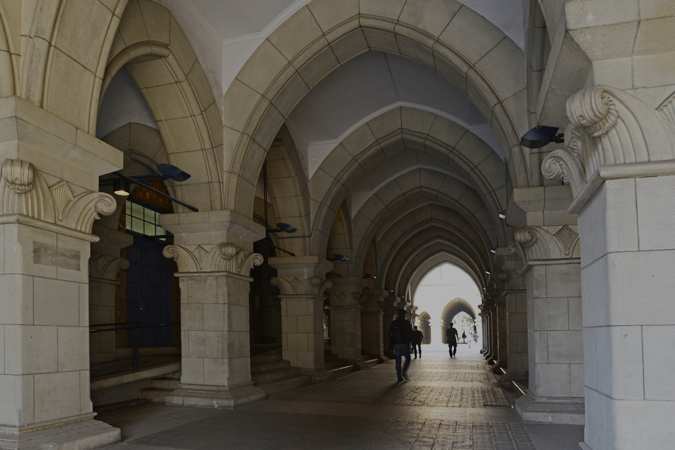
Traveling through time with UTokyo buildings
140th anniversary special edition: entering UTokyo 3.0
From the Akamon Gate, Yasuda Auditorium and Sanshiro Pond to the Komaba Main Gate
If we were to take 70 years as a unit of time, we could say that UTokyo has just entered the third period since its founding. It feels like just the right occasion to reflect on the past. Here, we selected some of the many photos that have accumulated over the course of 140 years in the UTokyo archives, and organized them by a number of themes to show how the University has changed through time. In this feature, the pictures will do the talking. Let us travel back in time and revisit the historic buildings of UTokyo.
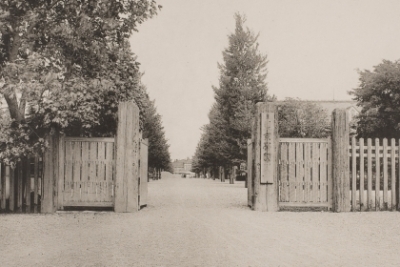
Photo 1: Around 1911 (Meiji 44)
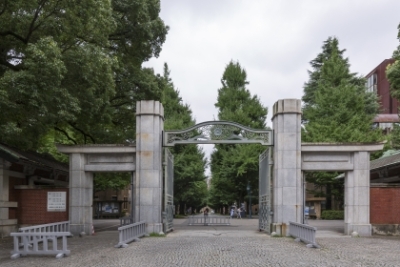
Photo 5: 2017 (Heisei 29)
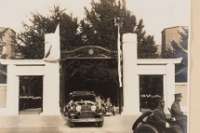
Photo 2: 1940 (Showa 15)
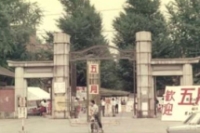
Photo 3: 1972 (Showa 47)
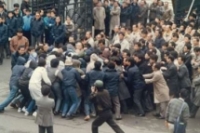
Photo 4: 1989 (Heisei 1)
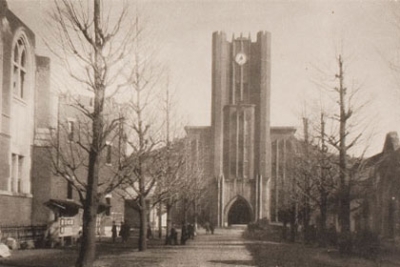
Photo 2: 1930 (Showa 5)
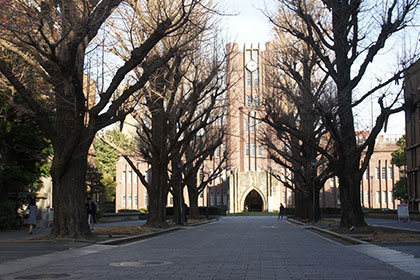
Photo 7: 2018 (Heisei 30)
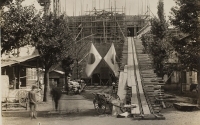
Photo 1: 1924 (Taisho 13)
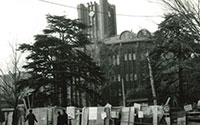
Photo 3: 1969 (Showa 44)
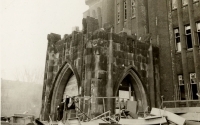
Photo 4: 1969 (Showa 44)
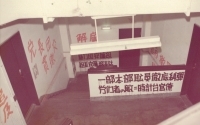
Photo 5: 1974 (Showa 49)
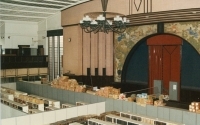
Photo 6: 1988 (Showa 63)
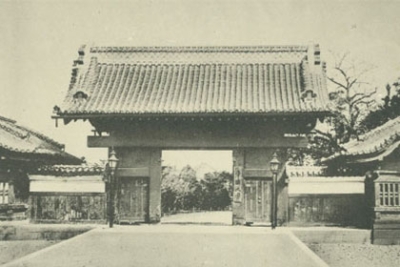
Photo 1: 1886 (Meiji 19) - 1898 (Meiji 31)
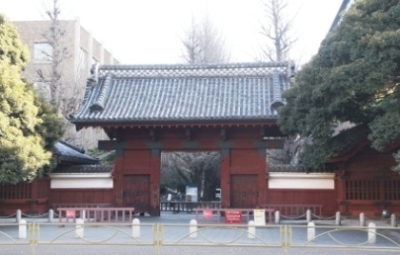
Photo 4: 2018 (Heisei 30)
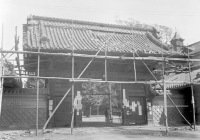
Photo 2: 1923 (Taisho 12)
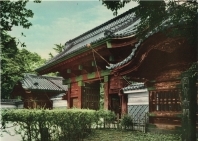
Photo 3: 1939 (Showa 14)
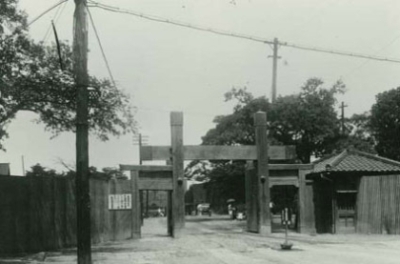
Photo 2: 1933 (Showa 8)
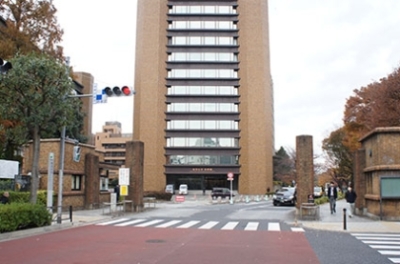
Photo 4: 2017 (Heisei 29)
Tatsuoka Gate
This gate leads to the University of Tokyo Hospital, with city buses and taxis going back and forth. In the past, the Gate had a door like the others; in the 1912 Faculty of Medicine yearbook, you can see people going through the door in their kimono (Photo 1). In the picture taken in 1981, there is a bus squeezing through the Gate, reminding us of the times when the Gate was narrow (Photo 3). The building next to Tatsuoka Gate was a night-time clinic, and is now the University’s Information Center. The Administration Bureau towers over you as you enter the Gate (Photo 4).
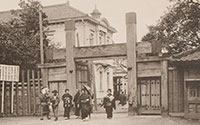
Photo 1: Around 1912 (Taisho 1)
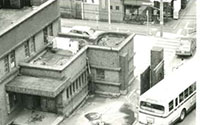
Photo 3: 1981 (Showa 56)
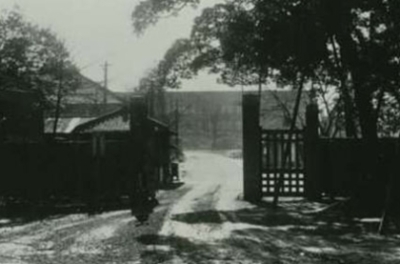
Photo 1: 1937 (Showa 12)
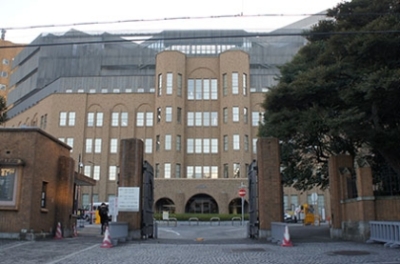
Photo 4: 2018 (Heisei 30)
Yayoi Gate
This gate is convenient when coming to Hongo from the Asano Section or Nezu Station areas. As you enter, you see the Faculty of Engineering Building 3 right before you; it was designed by Yoshikazu Uchida, and was completed in 1939 (it is not yet there in Photo 1). The building was demolished in 2010, and a new Faculty of Engineering Building 3 was constructed in its place. Built in 2013, it replicated the original design, but was modernized with the integration of advanced features.
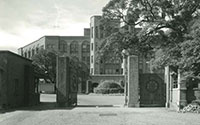
Photo 2: 1955 (Showa 30)
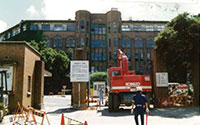
Photo 3: 1989 (Heisei 1)
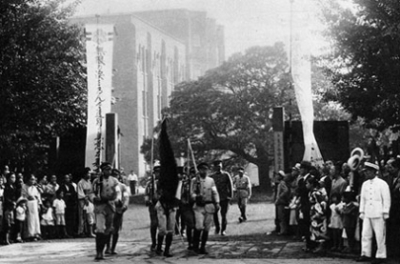
Photo 1: 1935 (Showa 10)
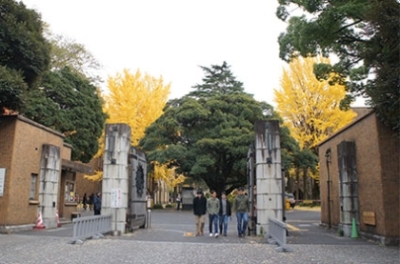
Photo 4: 2017 (Heisei 29)
Nō-seimon Gate
The First Higher School was originally in this area, which was called Mukōgaoka. The exchange of campuses between the First Higher School and the Imperial University Faculty of Agriculture in Komaba was finalized in 1935, and with that the students of the First Higher School stepped through the School’s Kōryō main gate for the last time (Photo 1). The Nō-seimon Gate was built in its place in 1937. The cars and townscape in front of the Gate illustrate the changing times (the pictures (Photos 2 and 3) belong to the Faculty of Agriculture). The Gate was refurbished in 2003, with new doors made from centuries-old Kiso hinoki (cypress) trees.
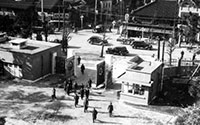
Photo 2: Around 1938 (Showa 13)
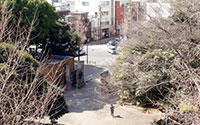
Photo 3: 2007 (Heisei 19)
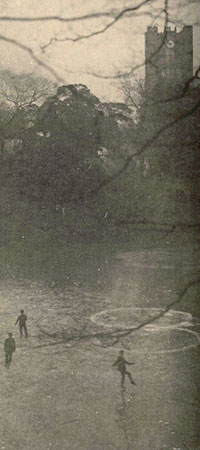
Photo 2: 1928 (Showa 3)
Sanshiro Pond
In the 1928 yearbook, you can see students ice skating on the frozen pond (Photo 2). There is also a summertime picture of people swimming in the pond; it seems to have been used as more of a recreational spot back then. The Administration Office and the Sanjō Assembly Hall, holding offices and meeting rooms, stood tall as though they were looking down on the pond; these buildings are no longer, having burned down during the Great Kanto Earthquake (the Sanjō Assembly Hall was rebuilt in 1935, and the Sanjō Conference Hall was constructed in 1986). The pond underwent large-scale dredging in 1977 (Photo 3).
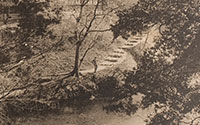
Photo 1: Pre-1924 (Taisho 13)
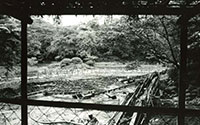
Photo 3: 1977 (Showa 52)
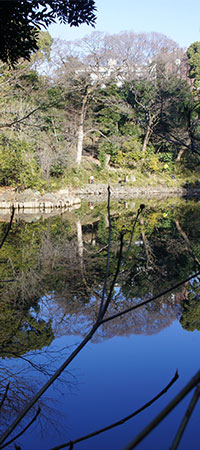
Photo 4: 2018 (Heisei 30)
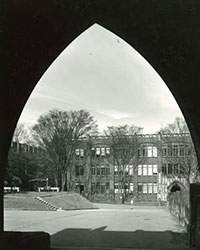
Photo 1: Around 1955 (Showa 30)
Faculty of Engineering Building 2
This is the first building Yoshikazu Uchida designed for the UTokyo campuses (construction was completed in 1924). In order to both preserve the valuable original building and respond to a rising demand for expansion, a method of constructing a high-story extension on top of the original was implemented in 2005.
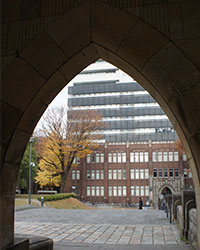
Photo 2: 2017 (Heisei 29)
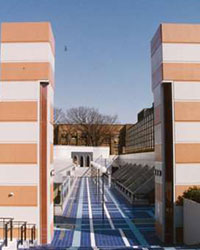
Photo 1: 1989 (Heisei 1)
Gotenshita Memorial Arena
This athletic center was built beneath the sports field for the 100th anniversary of the University. There were once shops in the adjacent above-ground building that had previously housed a part of the former sports field facility, including a soba restaurant and a bakery. This was later demolished, and a building with student support offices was constructed in its place.
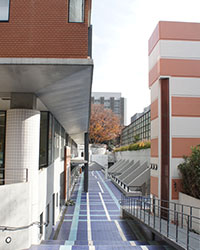
Photo 2: 2017 (Heisei 29)
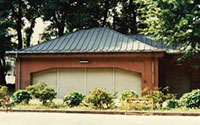
Photo 1: 1988 (Showa 63)
The University of Tokyo Official Shop
Communication Center
The building itself was constructed in 1910, and it was used as a garage and a bindery for the library. It is the second oldest standing building of the University after the Koishikawa Annex of the University Museum. In 2005, it was turned into a University goods shop, becoming a hub of communication between UTokyo and outside communities.
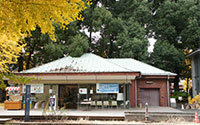
Photo 2: 2017 (Heisei 29)
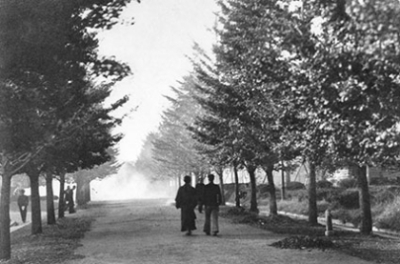
Photo 1: Likely in the 1940s (Showa 15-24)
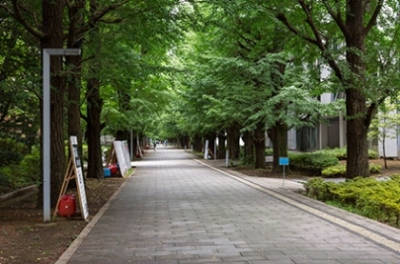
Photo 4: 2017 (Heisei 29)
Yayoi Road
A road lined with ginkgo trees that runs east-west of the Komaba I Campus was named the Yayoi Road (Yayoidō) by the Headmaster Kenkichi Mori of the First Higher School, when the school was relocated from Yayoi to Komaba. For the students who live in Komaba, it is and always has been a place to wander and get lost in thought. It also became a road of riots, however, during the University of Tokyo Protests (Photo 3).
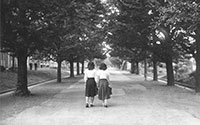
Photo 2: Likely in the 1950s (Showa 25-34)
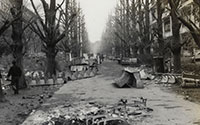
Photo 3: Around 1969 (Showa 44)
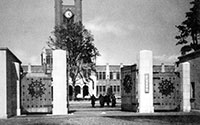
Photo 1: Between 1935 (Showa 10) and 1945 (Showa 20)
Komaba Main Gate
The sign on the Gate has changed from “First Higher School” to “College of Arts and Sciences, the University of Tokyo” (東京大学教養学部). The filigree pattern on the doors, however, with oak leaves, olives and olive leaves, remains unchanged. This is, of course, the First Higher School’s crest. The main building with the clock tower is now known as Building 1.
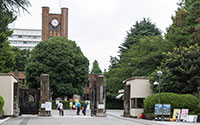
Photo 2: 2017 (Heisei 29)
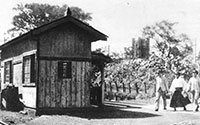
Photo 1: Between 1935 (Showa 10) and 1945 (Showa 20)
Komaba-tōdaimae Station
Previously, there used to be two stations: Higashi-komaba (East Komaba) and Nishi-komaba (West Komaba). The former was renamed Ichikōmae Station (meaning “in front of the First Higher School”), and to Tōdaimae Station in 1951. This station was located by the railway crossing right outside the Bairin Gate. In 1965, it merged with Nishi-komaba, which had been renamed Komaba Station by this point, becoming Komaba-tōdaimae Station as we know it today.
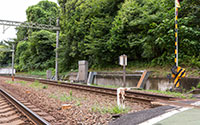
Photo 2: 2017 (Heisei 29)
Building 13, Komaba Research Campus
The Komaba Research Campus succeeded the former Aeronautical Research Institute of Tokyo Imperial University, which used to be located in Etchūjima. The former main building of the Institute, which boldly stands directly in front of the Main Gate, was later renamed Building 13. It is now home to the Research Center for Advanced Science and Technology. The growth of the trees that were planted around the building depicts the passing of time.
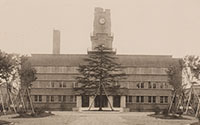
Photo 1: Around 1931 (Showa 6)
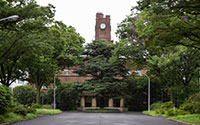
Photo 2: 2017 (Heisei 29)
The Institute for Solid State Physics
When you look at this picture from the completion ceremony for buildings housing the Institute for Solid State Physics and the Institute for Cosmic Ray Research on Kashiwa Campus, you will see an empty plot of land to the west of the Institute for Solid State Physics building (Photo 1). The Transdisciplinary Sciences building, which is home to laboratories of the Graduate School of Frontier Sciences as well as other facilities, was completed in 2003.
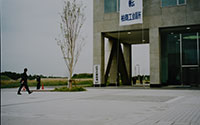
Photo 1: 2000 (Heisei 12)
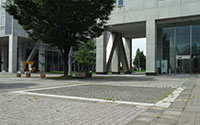
Photo 2: 2017 (Heisei 29)
Institute for Cosmic Ray Research
The Institute for Cosmic Ray Research building has a unique design, with an atrium inspired by the cylindrical water tank in the Super-Kamiokande facility. The land adjacent to the west side of the building was vacant until 2009, when the Kavli Institute for the Physics and Mathematics of the Universe building was constructed under the concept of “spiraling academia.”
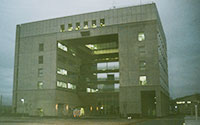
Photo 1: 2000 (Heisei 12)
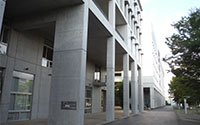
Photo 2: 2017 (Heisei 29)
The Institute of Medical Science Main Gate
The Institute’s predecessor, the Institute for Infectious Disease, was moved to Shirokanedai in 1905, and later became a part of the Tokyo Imperial University in 1916. In 1967, it became the Institute of Medical Science. In the 1918 Faculty of Medicine photo album, you can see the sign on the Gate that reads: Tokyo Imperial University Institute for Infectious Disease (東京帝國大學傳染病研究所) (Photo 1).
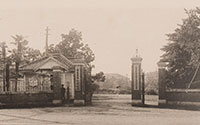
Photo 1: Around 1918 (Taisho 7)
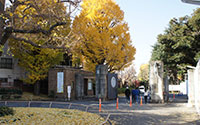
Photo 2: 2017 (Heisei 29)
Note: This article was originally printed in Tansei 36 (Japanese language only). All information in this article is as of March 2018.



